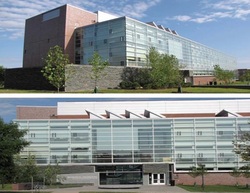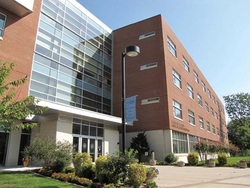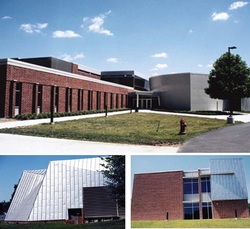
Rutgers University - Biomedical Research Facility
Rutgers University Piscataway, NJ
Geotechnical Study
The RGE’s engineer was in charge of detailed geotechnical investigation and preparation of the foundation design report for a new biomedical engineering facility on the Busch Campus of Rutgers University. This 53,000 Square Feet, four-story building serves as a distinctive entrance to Rutgers’ Busch Campus. The four-story, steel framed building with composite floor deck will include a 200-seat auditorium; lecture halls; computer centers; various molecular cellular, and biological engineering labs; state-of-the-art MRI equipment; and a vivarium. The new building, which will serve as the primary entrance to Rutger's Busch Campus, will also feature an open glass façade and a three-story atrium lobby.
Construction Cost: $26,500,000
Year of Completion: 2007
Note: LEED projects completed under responsible charge of RGE Partners while at a prior firm.
Rutgers University Piscataway, NJ
Geotechnical Study
The RGE’s engineer was in charge of detailed geotechnical investigation and preparation of the foundation design report for a new biomedical engineering facility on the Busch Campus of Rutgers University. This 53,000 Square Feet, four-story building serves as a distinctive entrance to Rutgers’ Busch Campus. The four-story, steel framed building with composite floor deck will include a 200-seat auditorium; lecture halls; computer centers; various molecular cellular, and biological engineering labs; state-of-the-art MRI equipment; and a vivarium. The new building, which will serve as the primary entrance to Rutger's Busch Campus, will also feature an open glass façade and a three-story atrium lobby.
Construction Cost: $26,500,000
Year of Completion: 2007
Note: LEED projects completed under responsible charge of RGE Partners while at a prior firm.

Kean University Union, NJ - Center for Academic Success
Kean University Union, NJ
Geotechnical Study
RGE’s engineer was in charge of detailed geotechnical investigation and preparation of the foundation design report for a 116,000 SF, 4-story steel frame academic building with a mechanical penthouse. The building features a large atrium space with exposed structural steel trusses supporting a continuous sloped skylight. This building will be one of the first buildings on the Kean University campus to be LEED certified.
Construction Cost: $21,000,000
Year of Completion: 2004
Awards: 2006 AIA Honor Award for Design
LEED Certified, US Green Building Council
Note: LEED projects completed under responsible charge of RGE Partners while at a prior firm.
Kean University Union, NJ
Geotechnical Study
RGE’s engineer was in charge of detailed geotechnical investigation and preparation of the foundation design report for a 116,000 SF, 4-story steel frame academic building with a mechanical penthouse. The building features a large atrium space with exposed structural steel trusses supporting a continuous sloped skylight. This building will be one of the first buildings on the Kean University campus to be LEED certified.
Construction Cost: $21,000,000
Year of Completion: 2004
Awards: 2006 AIA Honor Award for Design
LEED Certified, US Green Building Council
Note: LEED projects completed under responsible charge of RGE Partners while at a prior firm.

Bryn Mawr College - Bettws-Y-Coed Renovation and Addition
Bryn Mawr College Bryn Mawr, PA Geotechnical Study
Built as a single family residence in the early 1900’s and vacant for almost 10 years, this Georgian Style mansion on the outskirts of campus was rehabilitated and expanded to provide a new home for the College’s Psychology and Education Departments. The existing 3-story, 8,800 SF timber framed building was partially gutted and reframed to provide faculty offices. The low headroom heights associated with a residential building posed significant design challenges to create functional classroom and laboratory space. A 3-story, 19,000 SF addition was constructed to accommodate these programs.
RGE’s engineer was in charge of detailed geotechnical investigation and preparation of the foundation design report for the proposed construction for the proposed construction. Additionally, the basement of the existing building was lowered by underpinning the existing foundation walls. The existing building was also strengthened and upgraded in several areas to accommodate the business use.
Construction Cost: $3,800,000
Year of Completion: 2003
Note: LEED projects completed under responsible charge of RGE Partners while at a prior firm.
Bryn Mawr College Bryn Mawr, PA Geotechnical Study
Built as a single family residence in the early 1900’s and vacant for almost 10 years, this Georgian Style mansion on the outskirts of campus was rehabilitated and expanded to provide a new home for the College’s Psychology and Education Departments. The existing 3-story, 8,800 SF timber framed building was partially gutted and reframed to provide faculty offices. The low headroom heights associated with a residential building posed significant design challenges to create functional classroom and laboratory space. A 3-story, 19,000 SF addition was constructed to accommodate these programs.
RGE’s engineer was in charge of detailed geotechnical investigation and preparation of the foundation design report for the proposed construction for the proposed construction. Additionally, the basement of the existing building was lowered by underpinning the existing foundation walls. The existing building was also strengthened and upgraded in several areas to accommodate the business use.
Construction Cost: $3,800,000
Year of Completion: 2003
Note: LEED projects completed under responsible charge of RGE Partners while at a prior firm.

Mercer County Community College - Corporate Continuing Education Center Mercer County CC West Windsor, NJ
Geotechnical Study
RGE’s engineer was in charge of detailed geotechnical investigation and preparation of the foundation design report for the proposed two-story, 38,000 SF, state-of-the-art conference center with a free-form auditorium having sloped walls. The new center which features a 219-seat conference style auditorium, six high-tech computer labs, and several training rooms. The auditorium structure presented unique geometric challenges that were solved utilizing a three dimensional structural steel frame consisting of leaning pipe columns, diagonal braces and horizontal girts
Construction Cost: $5,200,000
Year of Completion: 2002
Note: LEED projects completed under responsible charge of RGE Partners while at a prior firm.
Geotechnical Study
RGE’s engineer was in charge of detailed geotechnical investigation and preparation of the foundation design report for the proposed two-story, 38,000 SF, state-of-the-art conference center with a free-form auditorium having sloped walls. The new center which features a 219-seat conference style auditorium, six high-tech computer labs, and several training rooms. The auditorium structure presented unique geometric challenges that were solved utilizing a three dimensional structural steel frame consisting of leaning pipe columns, diagonal braces and horizontal girts
Construction Cost: $5,200,000
Year of Completion: 2002
Note: LEED projects completed under responsible charge of RGE Partners while at a prior firm.